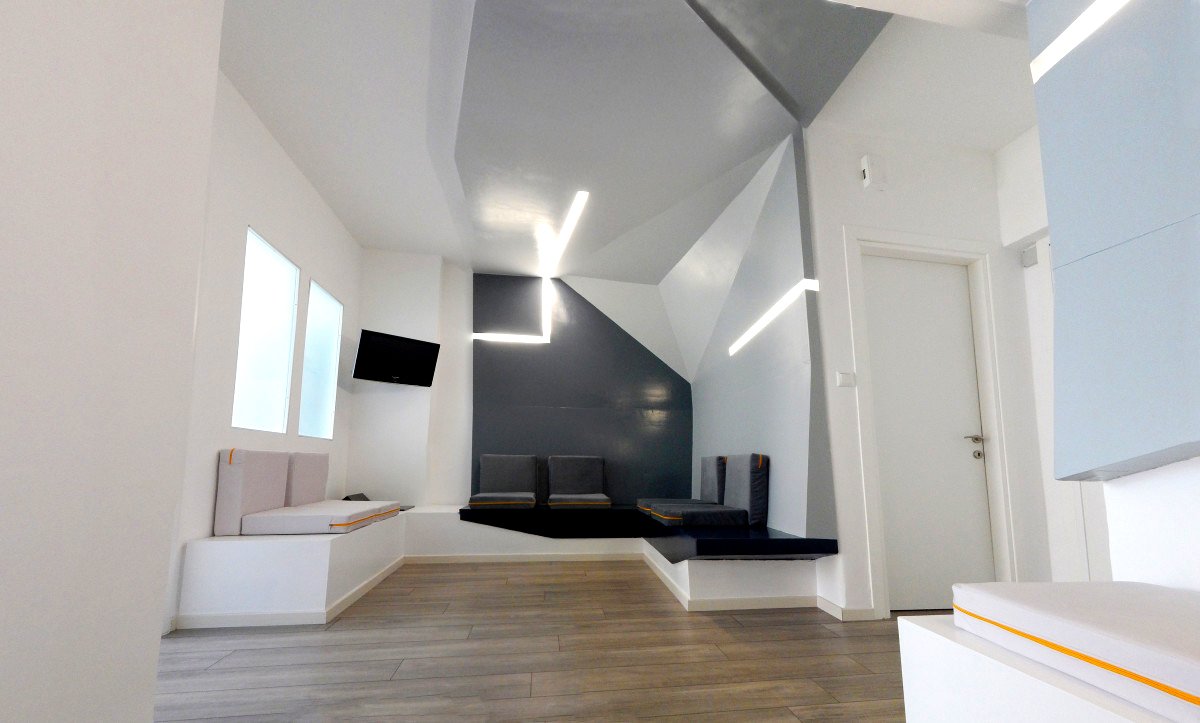ALFA WOOD group products at TESSEL_eye

The TESSEL_eye , was selected among the top projects in the category “Best new architecture project in an existing building of the years 2013-2017” as part of the Awards presented by Domés magazine. It is a housing study for an eye clinic with pleated geometry, in an apartment building of 1980, in the center of the city of Larissa designed by :aether:arch. ![]()
Mr.Moras Antonios MSc, PgDs Architect Engineer tells us that: The colors and surfaces are more intense in the waiting area, they lead to the dark room where they darken to allow specialized examinations to be carried out, while in the area of the main examination room they retain their geometry but lose their color so as not to distract the attention from the main subject which is none other than the patient himself but also to highlight the technological equipment of the clinic. All of them used ecological materials (paints, floors, coverings). Among the materials, flooring was used Alfa Wood Group master laminate, 8201 AC5 9mm bevel.
We thank him very much for the preference-trust and we are especially happy when we see such results....this particular work confirms to us that aesthetics is not a prerogative of expensive materials.
{gallery}pelates/TESSEL EYE:260:200::{/gallery}

